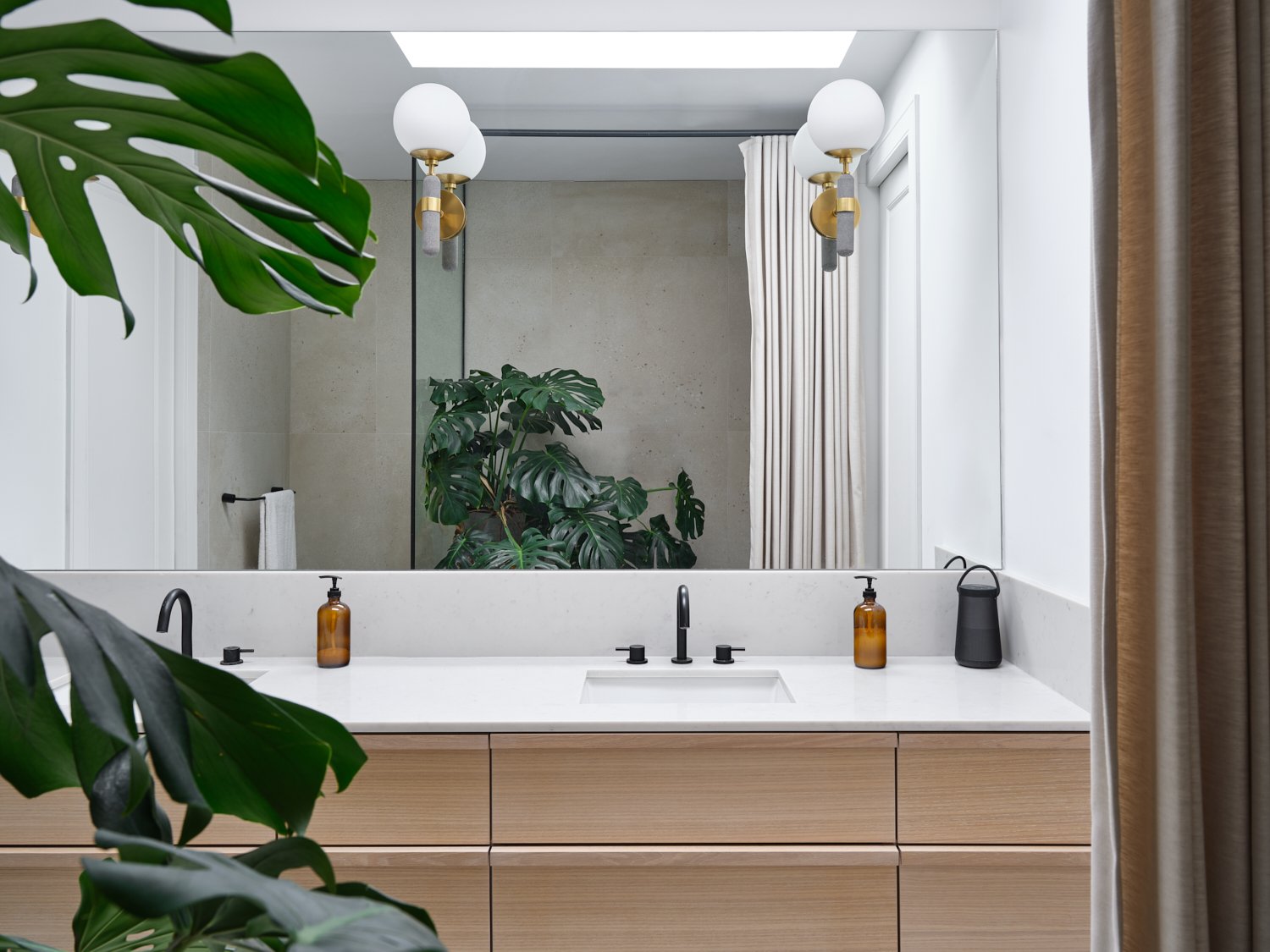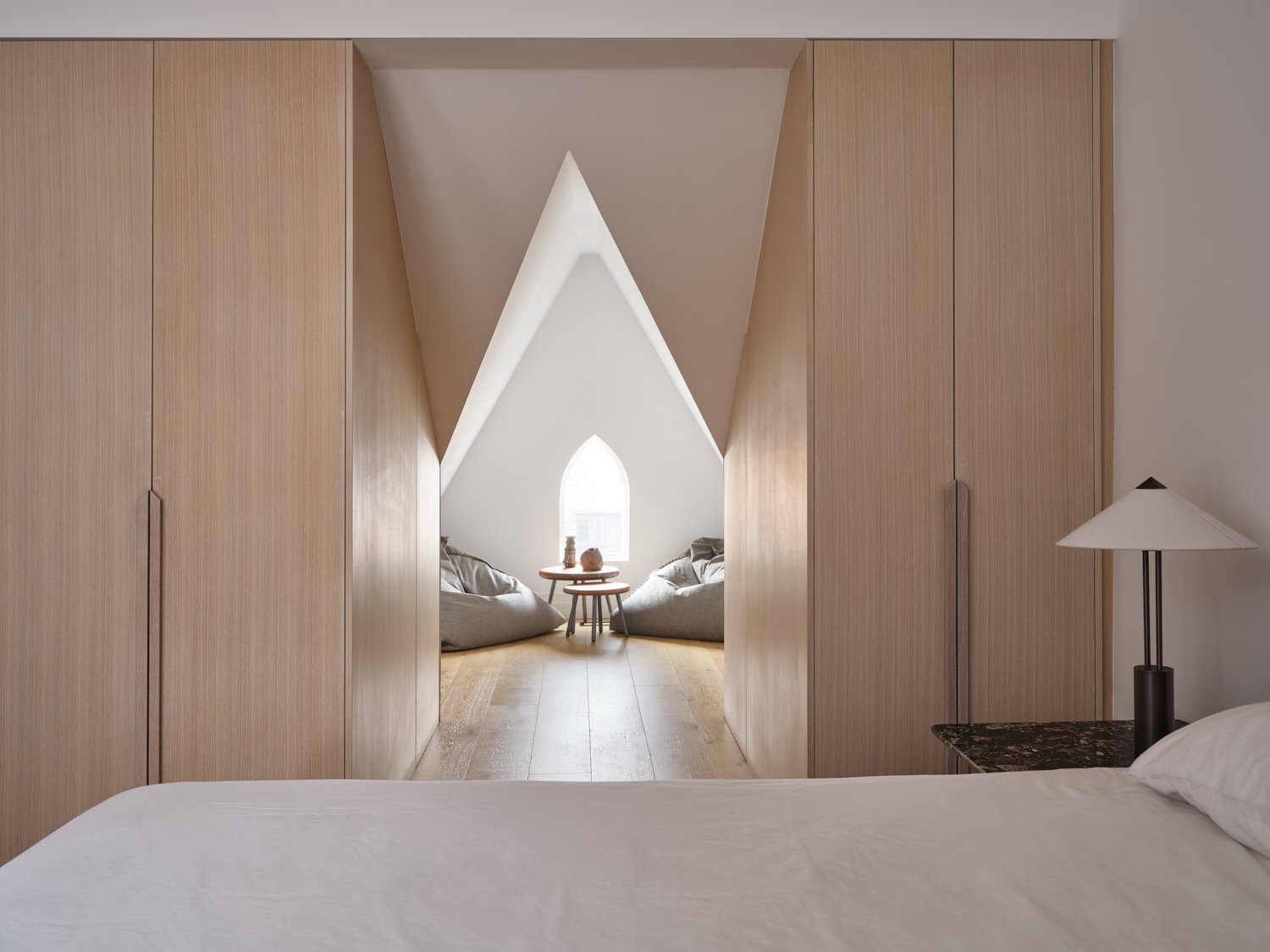Shaw Street in-law suite
DESIGN
Studio Hand, Simone Ferkul
PHOTOGRAPHY
Riley Snelling
A gut renovation of this century home in Trinity Bellwoods divided the home into two separate living spaces. For the upper unit, we created a set of matching vanities for the ensuite and lower level bath. In the primary bedroom, a large bank of white oak wardrobes fills in the space beneath the gabled ceiling, concealing the mechanical room and additional storage space, accessible by hidden, hinged panels. In the home-owners lower unit, we fabricated built-in storage for the dining room in lacquered MDF (design by Simone Ferkul) to accent the arched pathway into the kitchen.










